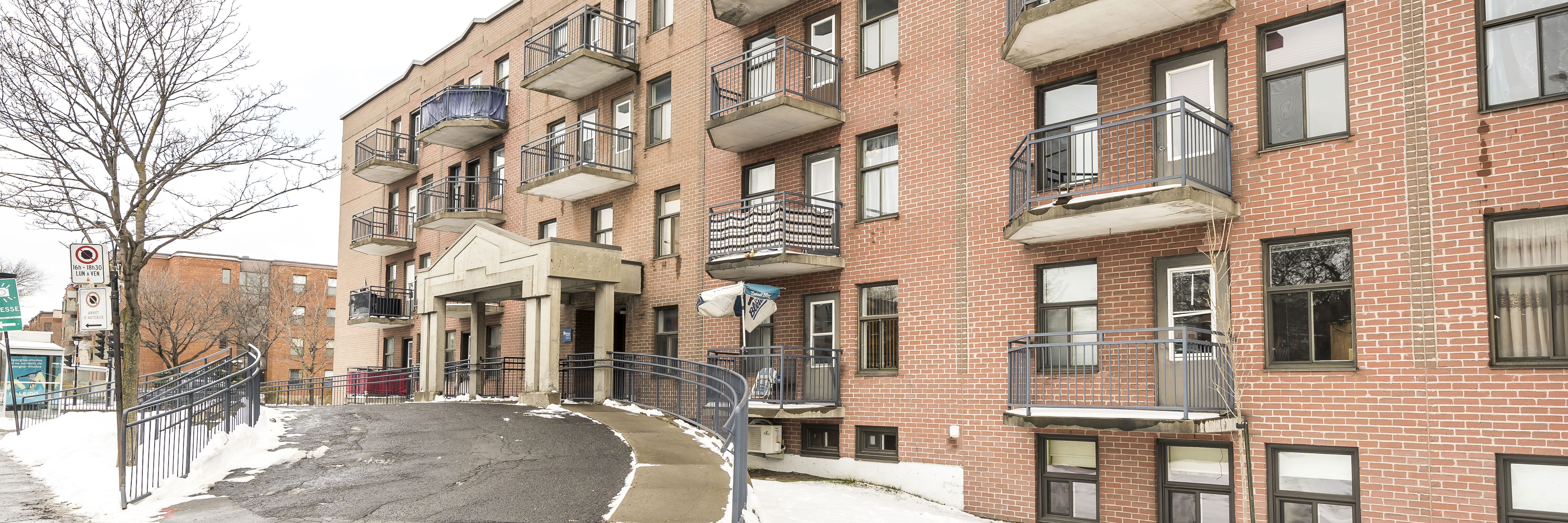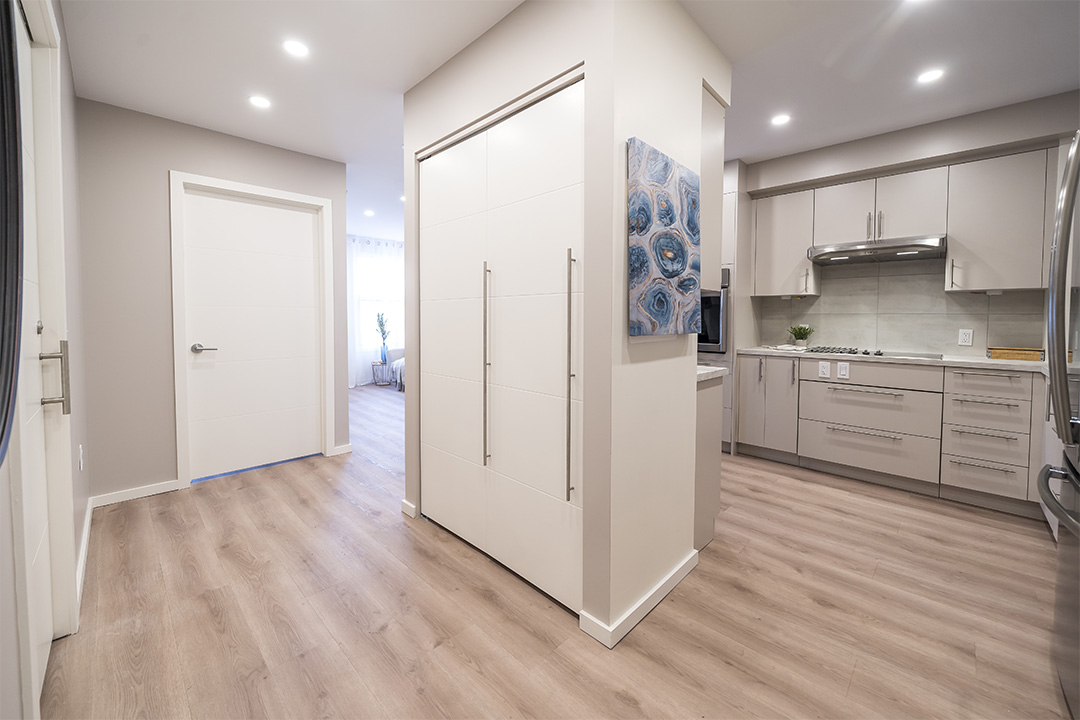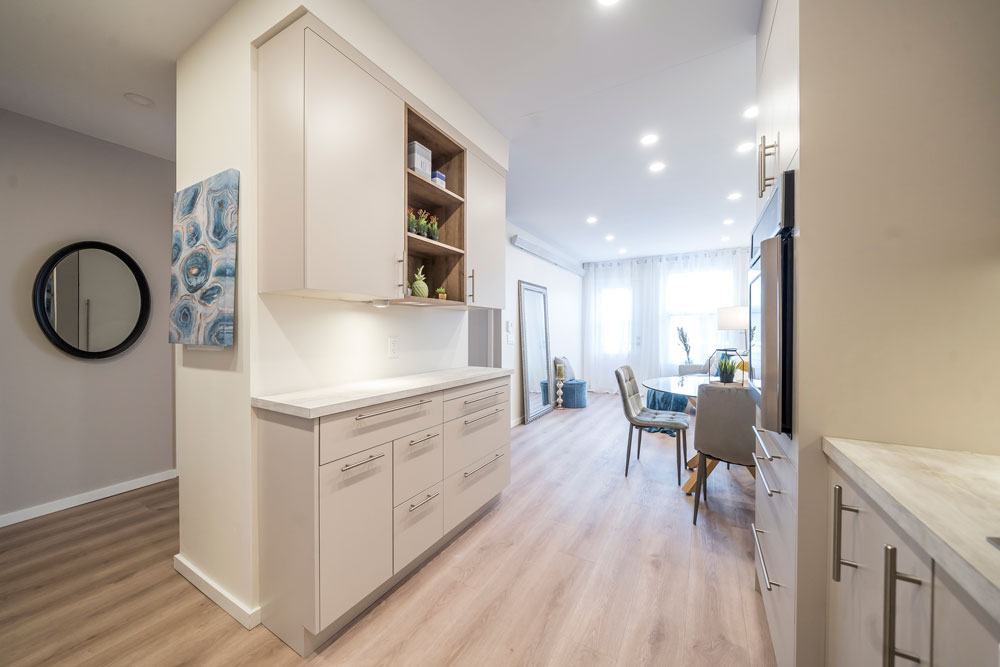The purpose of Experience 303 is to present the transformation process of a housing unit (unit 303) in accordance with universal design principles.
The full renovation of the existing unit includes an array of features that allow any person to live in it, regardless of age, condition or abilities.
The unit’s new design and the choice of materials and equipment combine elegance and comfort. Therefore, they meet the aspirations of a broad segment of the population, all while offering the versatility required for the evolving needs of families and an aging population.
Experience 303 aims to demonstrate that it is indeed realistic to integrate universal design with no stigmatizing elements into the mainstream residential construction market.
Enjoy the tour!


